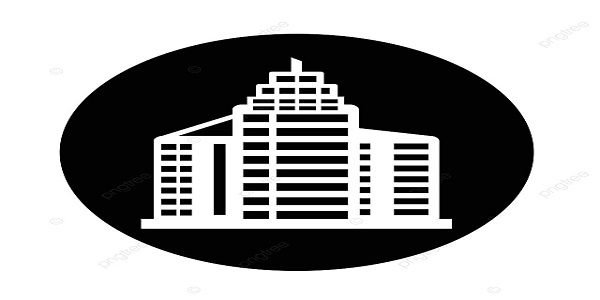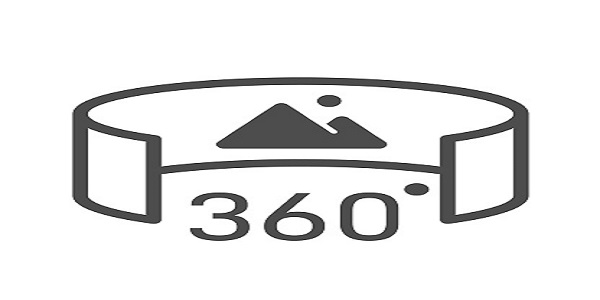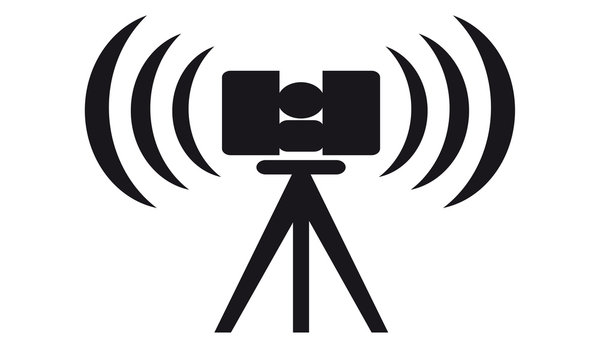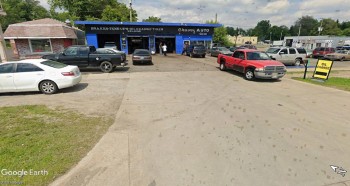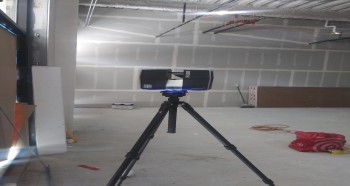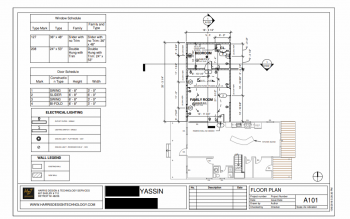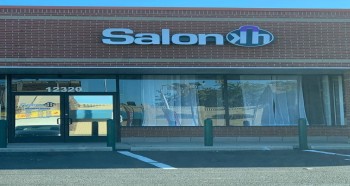Our Cover Area
We help you to grow business with More than 15 years experience with these services.
Building Surveying
providing as built architectural drawings, and property condition reports of existing bjuildings
Home Design
We can design a new construction home, a home addition, or provide plans for a multifamily renovation project.
Commerical Design
We provide architectural drawings for commercial tenant spaces to obtain permits
Virtual Tours
We provide interactive virtual tours for your building, see your space without physical being there.
3D Laser Scanning
From simple to complex, laser scanning and other reality capture techniques.
Building Information Modelling and Virtual Design and Construction
Increase ROI of your facility creating an intelligent model for all project and asset data. Bim can help you get the most out of your facility throughout its life cycle
